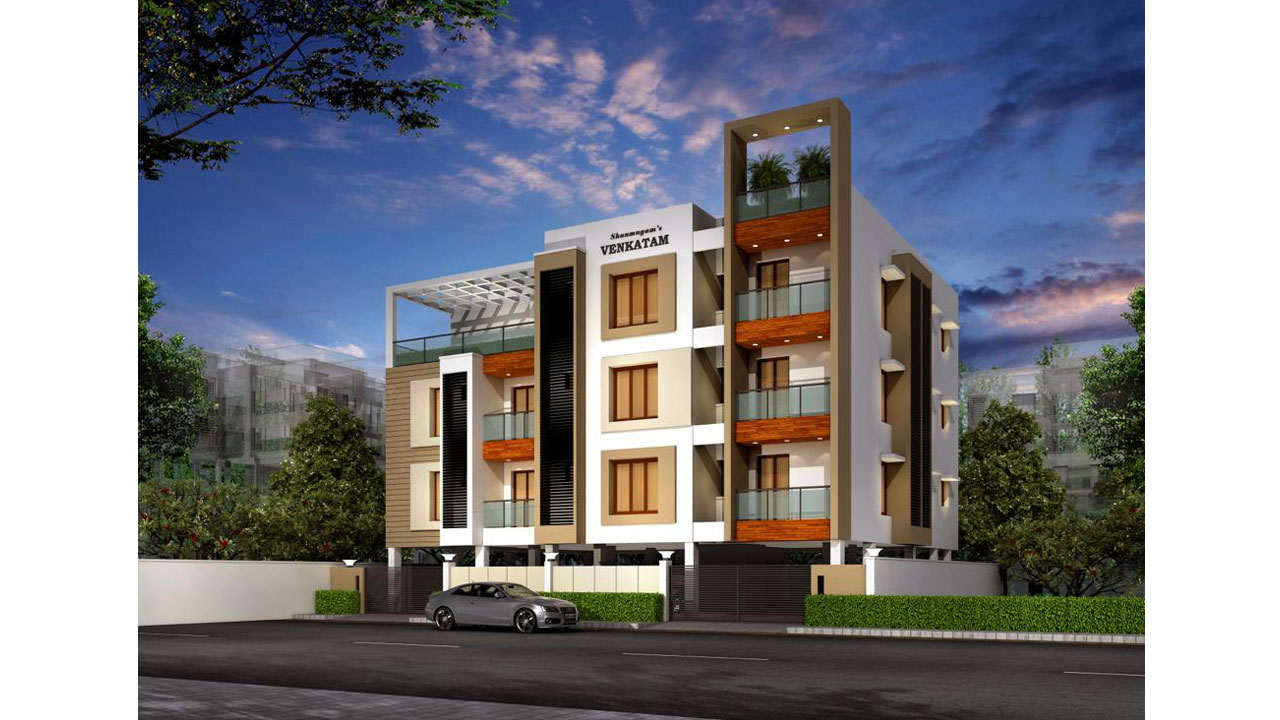We cherish your memories for a lifetime
Our Works
If you’d like to talk to us about a project, or anything else, we’d love to hear from you.
Project Info
Shanmugam's Venkatam
Plot No 122 & 123,7th street,
AVM Avenue, Virugambakkam, CHENNAI - 600 092
ARCHITECTS
Mr. K Mohan
Name
Shanmugam's Venkatam
Category
Residential Flats
Location
AVM Avenue, Virugambakkam
Structure : RCC framed structure.
Floor Plan : Stilt floor with 8 Covered car park, ample space for two wheeler Parking. Flats in I, II & III Floor with Lift and Staircase.
Main Door : Wooden Frame made of first quality Teak and Teak Panel Door with Two Side varnish finish, and fittings.
Internal Doors : WPC frame with Flush doors. Enamel Paint Finish, with Fittings and Locks.
Windows : UPVC Openable Windows with Glass shutters and grills.
Walls : 9” Outer and 4.5” inner wall, with standard quality Bricks.
Paint : Putty for Internal walls with two coats of interior emulsion paint. One coat of white cement, two coats of exterior emulsion paint for external walls as per elevation design.
Flooring : Joint free vetrified tiles of 4’x2’ size of premium quality. (KAJARIA)
Kitchen : Black Galaxy granite platform with branded stainless steel sink and two taps for water including one for metro connection. Kitchen platform walls tiles upto 2’ height.
Bathroom : Walls with glazed ceramic tiles upto ceiling height and anti skid Tiles for floors.
Toilets : Wall mount EWC with flush tank for toilets.
Wash basin and fittings : Wash basin & closet with ‘Parryware’ make.
Electrical : Three phase EB connection with auto change over switch and circuit breaker. ELCB & MCB for each Distribution. Power Point for AC’s in all bed rooms and in Hall. Switches of ‘Anchor Roma’ make. Finolex wires will be used for wiring.
Telephone : Telephone point in Hall.
Lift : Premium make.
| Level | Payment Percentage |
|---|---|
| Initial Payment | 15% |
| On Completion of Foundation | 15% |
| On Completion of Ground/Stilt Floor Roof Slab | 15% |
| On Completion of First Floor Roof Slab | 15% |
| On Completion of Second Floor Roof Slab | 15% |
| On Completion of third floor Roof Slab | 10% |
| On Completion of Brickwork in respective Flats | 10% |
| On handing over | 5% |
PROJECT APPROVED BY : SBI
SITE ADDRESS: PLOT NO.122 & 123, AVM Avenue 7th Street, Virugambakkam, Chennai-600092.
| FLAT NO. | FLOOR | UDS AREA (Sq.Ft.) | CARPET AREA (Sq.Ft.) | PLINTH AREA (Sq.Ft.) | COMMON AREA (Sq.Ft.) | SALEABLE AREA (Sq.Ft.) |
|---|---|---|---|---|---|---|
| F1 | FIRST FLOOR | 419 | 700 | 800 | 114 | 914 |
| F2 | FIRST FLOOR | 532 | 900 | 1015 | 145 | 1160 |
| F3 | FIRST FLOOR | 470 | 785 | 897 | 128 | 1025 |
| S1 | SECOND FLOOR | 419 | 700 | 800 | 114 | 914 |
| S2 | SECOND FLOOR | 532 | 900 | 1015 | 145 | 1160 |
| S3 | SECOND FLOOR | 470 | 785 | 897 | 128 | 1025 |
| T1 | THIRD FLOOR | 686 | 1016 | 1307 | 187 | 1494 |
| T2 | THIRD FLOOR | 672 | 1120 | 1281 | 183 | 1464 |
