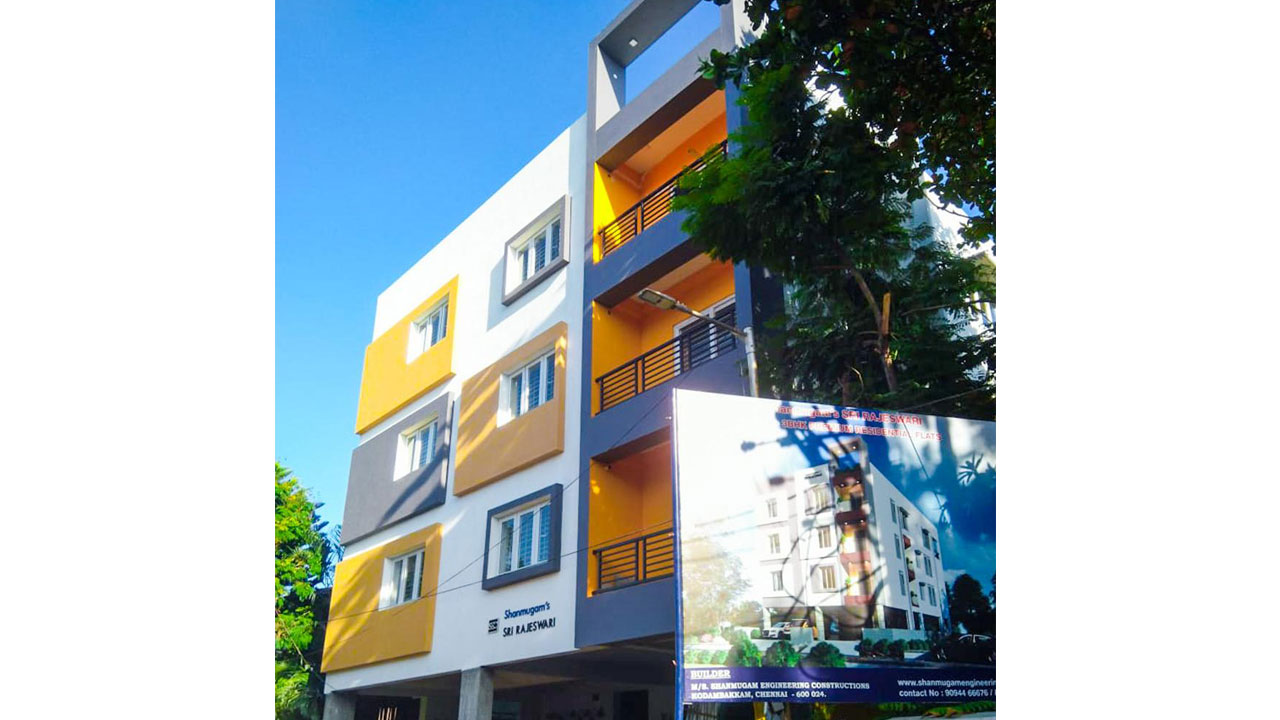We cherish your memories for a lifetime
Our Works
If you’d like to talk to us about a project, or anything else, we’d love to hear from you.
Project Info
Brochure 1
Brochure 2
Shanmugam's Sri Rajeswari
Plot No:1, Ramasamy Nagar Main Road, Porur
CHENNAI - 600 116
ARCHITECTS
ANSARI & ASSOCIATES
G3, New No.21, Habibullah Road,
T. Nagar, Chennai-600 017.
Name
Shanmugam's Sri Rajeswari
Category
Residential Flats
Location
Ramasamy Nagar, Porur
Description
STRUCTURE : RCC framed structure consisting of columns, Beams and Slabs supported on independent raft foundation.
WALLS : Brick work in cement mortar plastered on both sides and painted with three coats of emulsion paint as per Architect's choice of colours.
FLOORING : All Floors with Vitrified Tiles / Ceramic Tiles
DOORS : Entrance door will be of Teak wood frame with pre moulded Decorative Door. Other doors will be of country wood frame with commercial flush shutters.
WINDOWS : First Quality country wood window frames with well designed M.S.Grills and glazed shutters.
KITCHEN : Black granite platform 2'0"ft width, Stainless steel Sink, 5/15 amp Plug point. Ceramic Tile Dado above cooking platform upto 2'-0" ft height, RCC kitchen shelves.
WARDROBES: Cupboard with RCC Shelves and open loft will be provided.
PAINTING : Inside and Outside walls with emulsion paint, Doors and Windows with enamel paint. Entrance Door with polish / paint.
TOILETS : Each Toilet will be provided with
1. Ordinary colour (Group I) water closet with flushing system.
2. Ordinary colour (Group I) wash basin with chromium plated tap.
3. Ceramic Tile dado will be provided upto roof height above the floor.
4. Flooring will be of Ceramic tiles.
5. All Internal plumbing work (PVC pipes) will be concealed, 15 amps plug for geysor.
6. Toilet door will be of factory made commercial Flush Door, with One Side Chemical Coated.
ELECTRICAL : Three phase power connection with independent meter. Switches will be of Anchor " Roma" brand, Concealed Telephone, TV and cable TV points, with ample power points as per Architect's advice will be provided. Common lighting, Compound lighting, Borewell motor and Metro water motor will be connected with common service. Necessary Air-condition provision for two bedrooms will be provided.
GENERAL : Overhead Tank with adequate storage capacity for open well water/ bore well water. One Underground sump with pumpset will be provided.
AMENITIES WHICH CAN BE PROVIDED AT AN EXTRA COST : Covered Car park
Additional Kitchen shelves & Additional Lofts
Light Fittings, additional light points and other additional items as per your requirement will be carried out at an extra cost.
EXTRAS : Registration
TNEB Deposits
Water Deposits
Service Tax and Sales Tax as applicable









